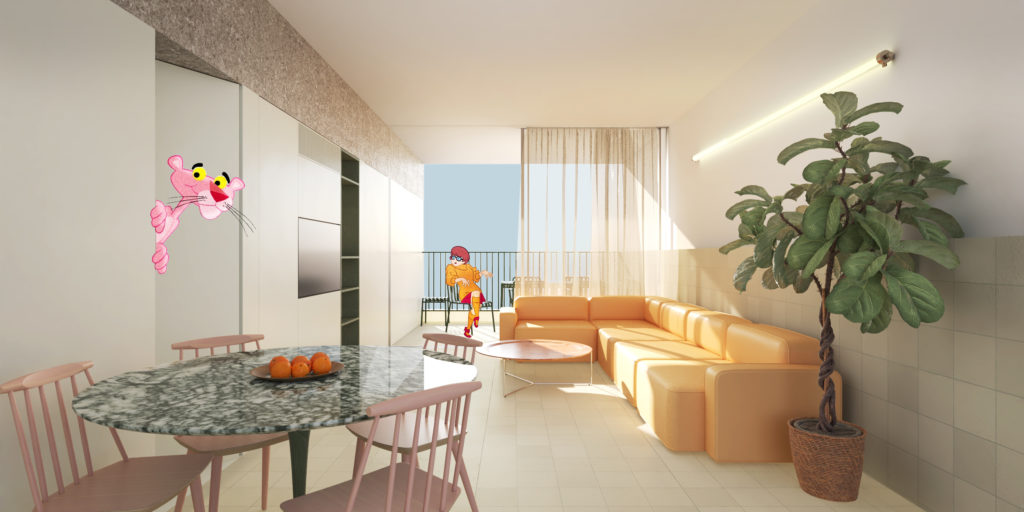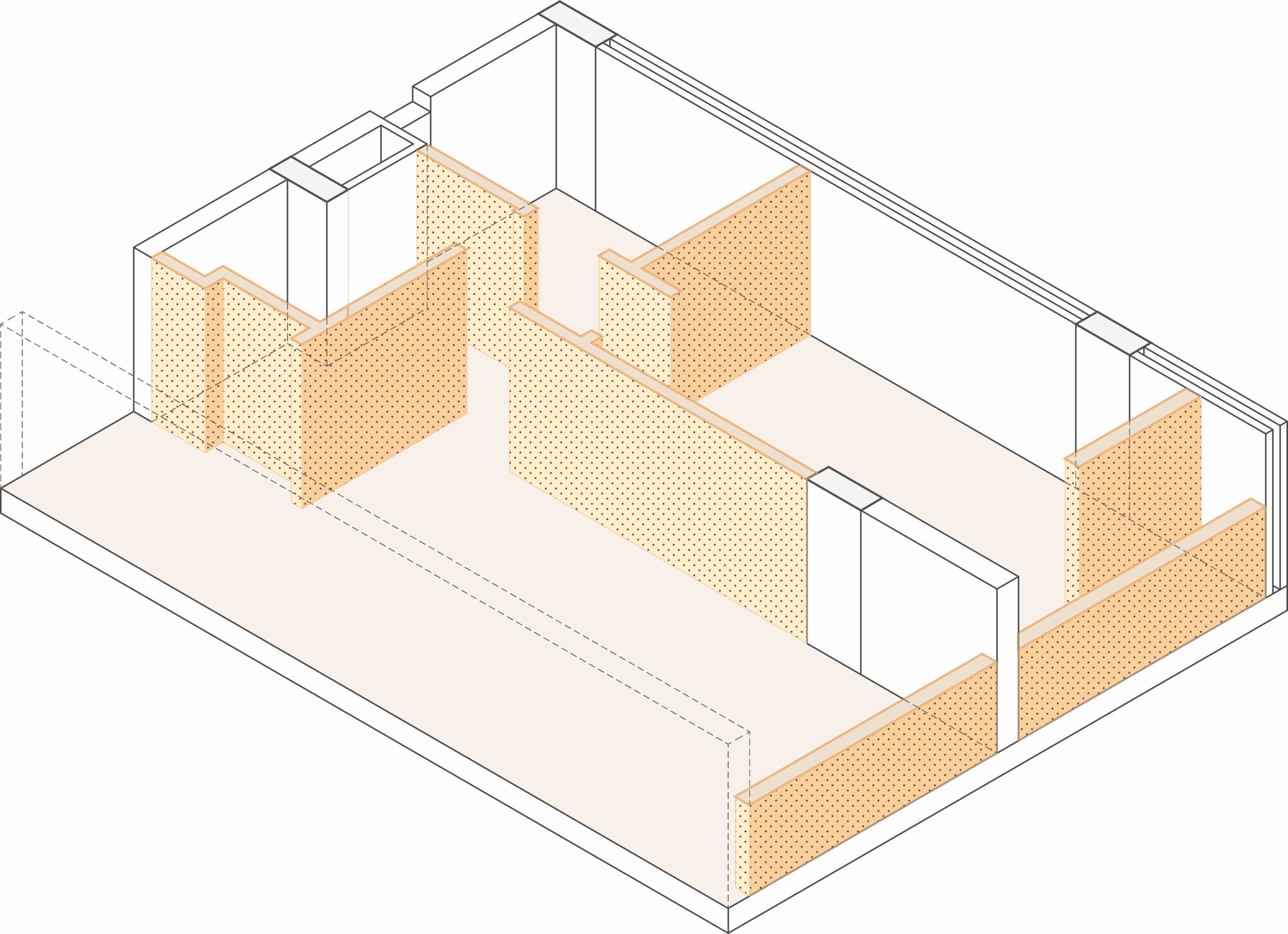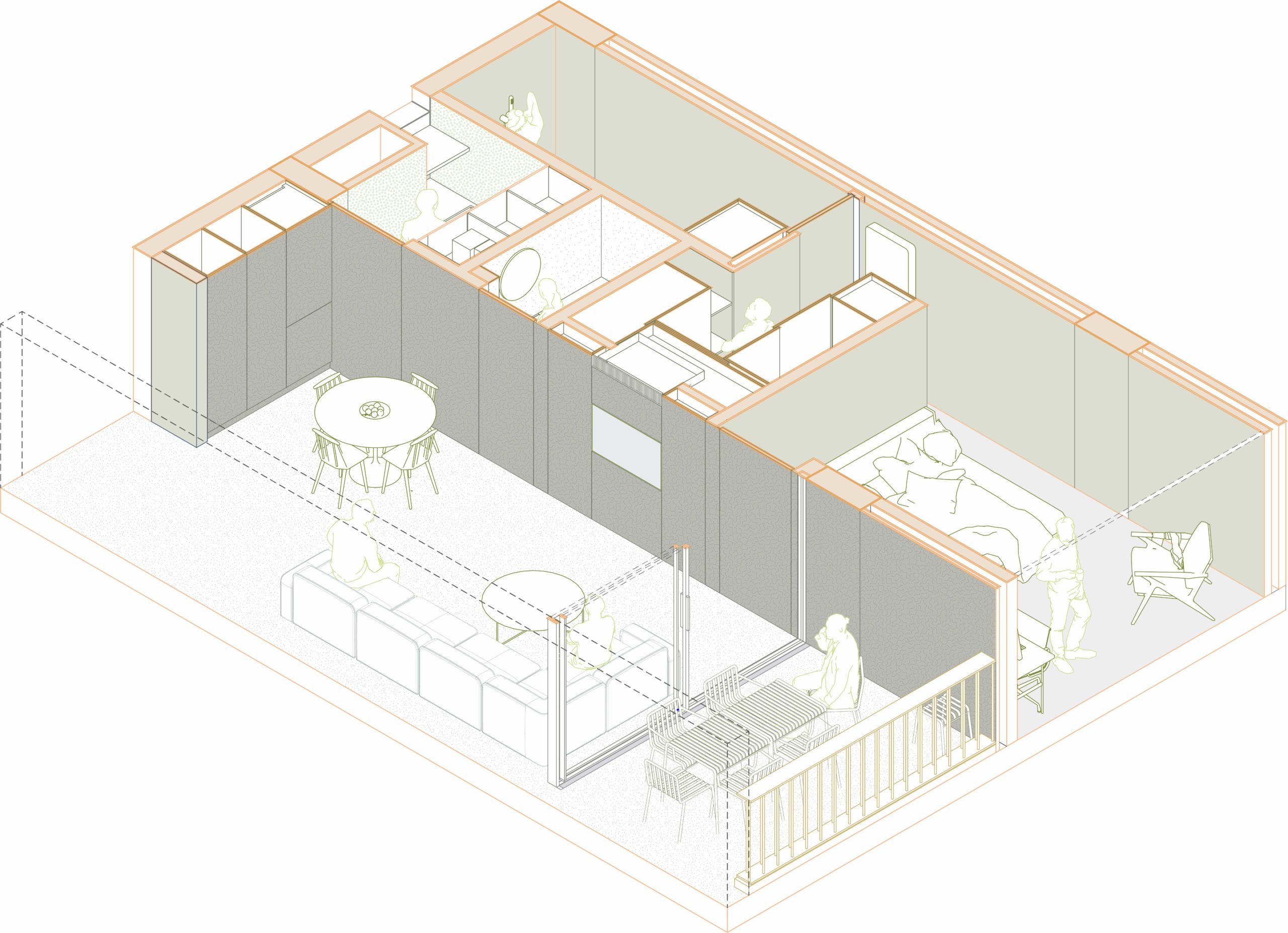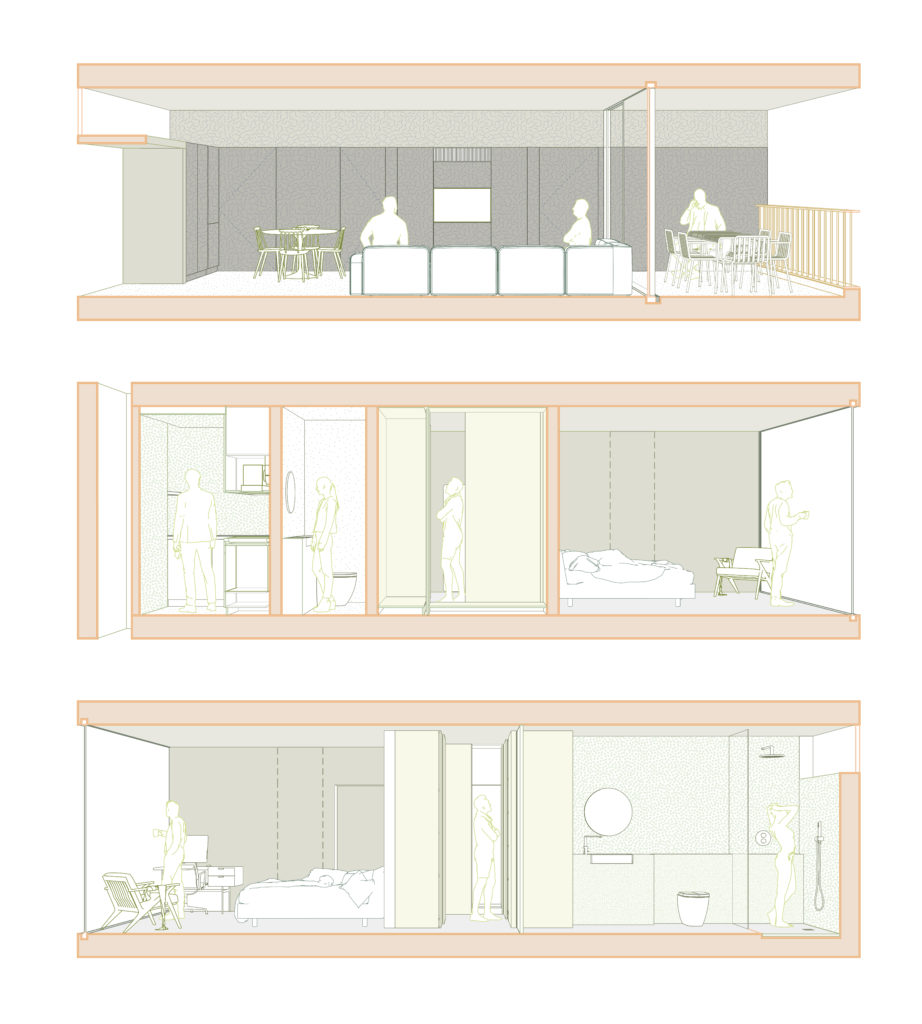MARcellou apartment, dhekelia
ARCHITECTURE – INTERIOR DESIGN

This interior architecture project dives into the spatial reconfiguration of a one-bed apartment situated on the iconic Marcellou block of flats, currently known as “Larnaca Beach House”, situated along the Oroklini coastline. The building dates back to 1966 and it has been occupied by a plethora of residents ever since, while it also housed a plethora of displaced families during the 1974 events.
The apartment is located on the upper floors, with unobstructed views towards the Mediterranean on one side, and the Oroklini Mountain on the other. With strong influences of post modern design, the interior architecture calls for a calculated reorganisation that enhances the surrounding context and facilitates the contemporary needs of the occupant.
The principle is to elongate the notional vista towards the sea by organising the static spaces on the left of the floor plan and creating a unified area on the right. The open plan configuration allows for the dynamic use of living space that spills out seemingly to the covered veranda. The integrated kitchenette, guest wc and master bedroom are concealed behind an continuous vertical surface encapsulates the hidden doors, tv stand and storage in order to further exaggerate linearity in the main vista.
On the left rear of the apartment the private zone spans across the anti-diametrical wall along a corridor that connects the sleeping area, the walk-in wardrobe and the private wetroom on the end of it.


The interior finishes will develop around the principles of vernacular culture and local sourcing in order to continue the aesthetic components of the apartment forming a notional intermediate between the mountain and the sea.

