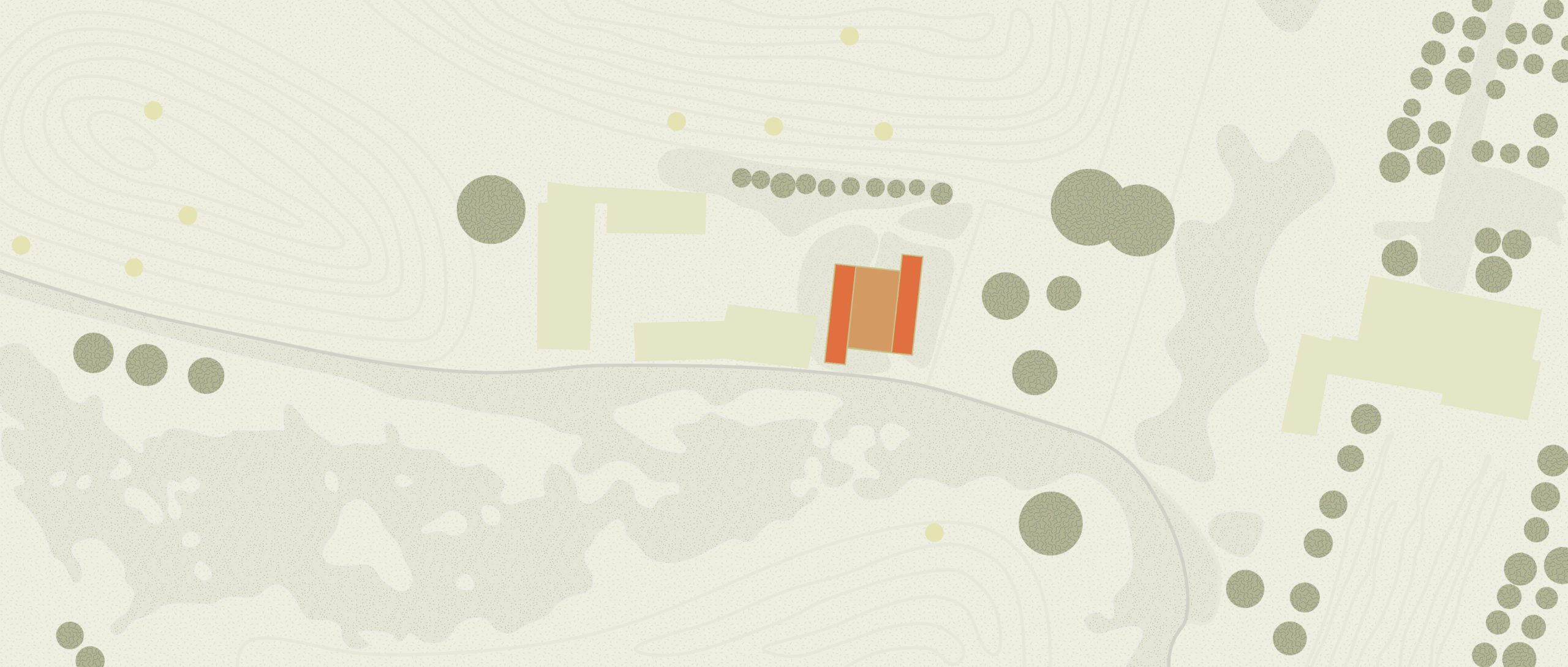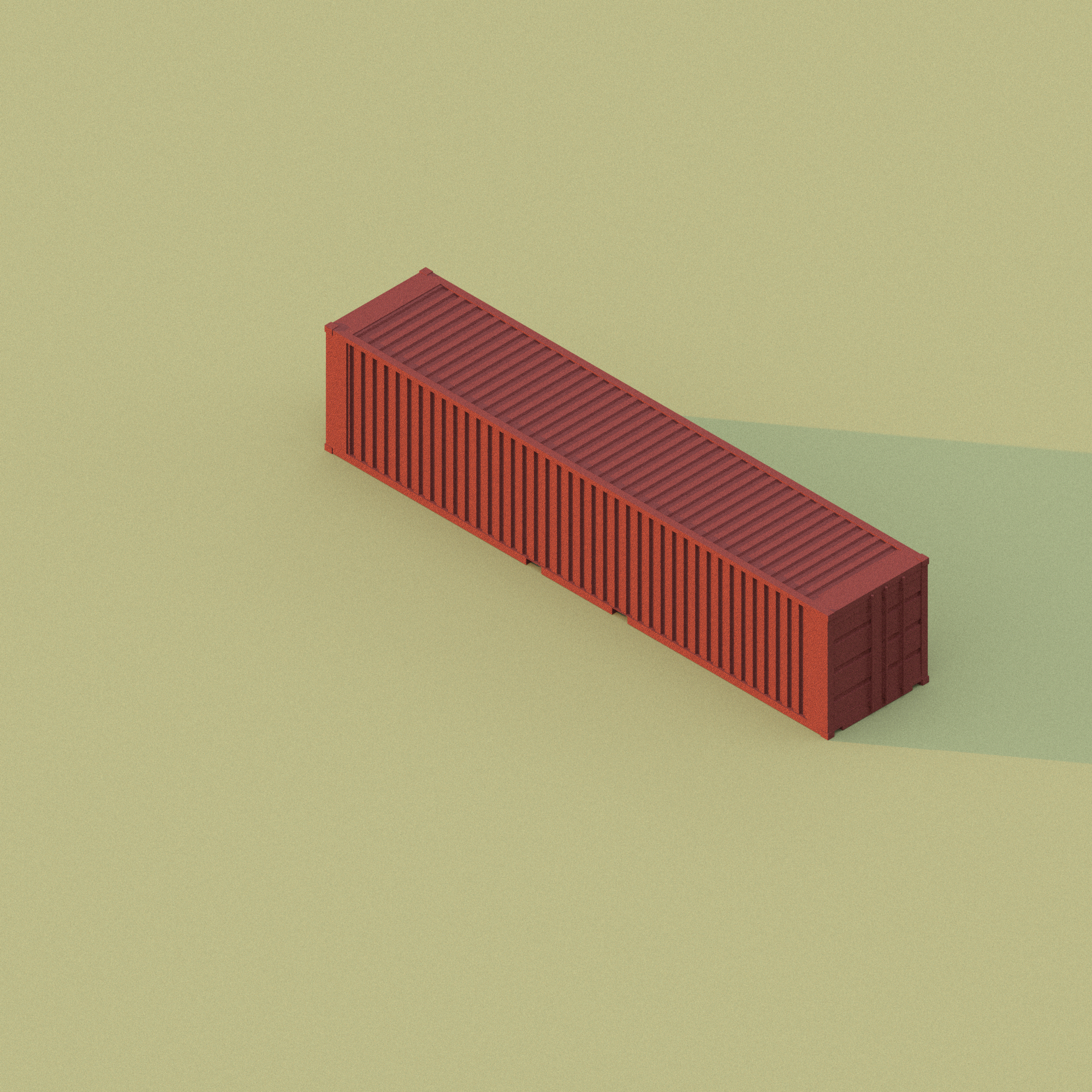CONTAINER HOUSE research
ARCHITECTURE – PASSIVE HOUSE DESIGN – INTERIOR DESIGN
This research project looks into the possible spatial configurations of used 40ft shipping containers and their repurposing as a domestic complex set in the rural zones of the island. Following the principles of circular economy and strategised repurposing, the containers are aimed to blend within the context characteristics of their surroundings in order to form, at a first phase, a modest sized family house of 120m2 by reconfiguring the forms of the containers and juxtaposing them in order to generate larger span open plan zones that communicate with the outdoors. The architectural gestures are limited to the bare minimum in order to restrain the environmental footprint of the project and calibrate the cost of construction, whilst the entire project continues the nomadic nature of the shipping containers, by considering the possibility of easy dismantling, expansions and transportation according to future needs.


