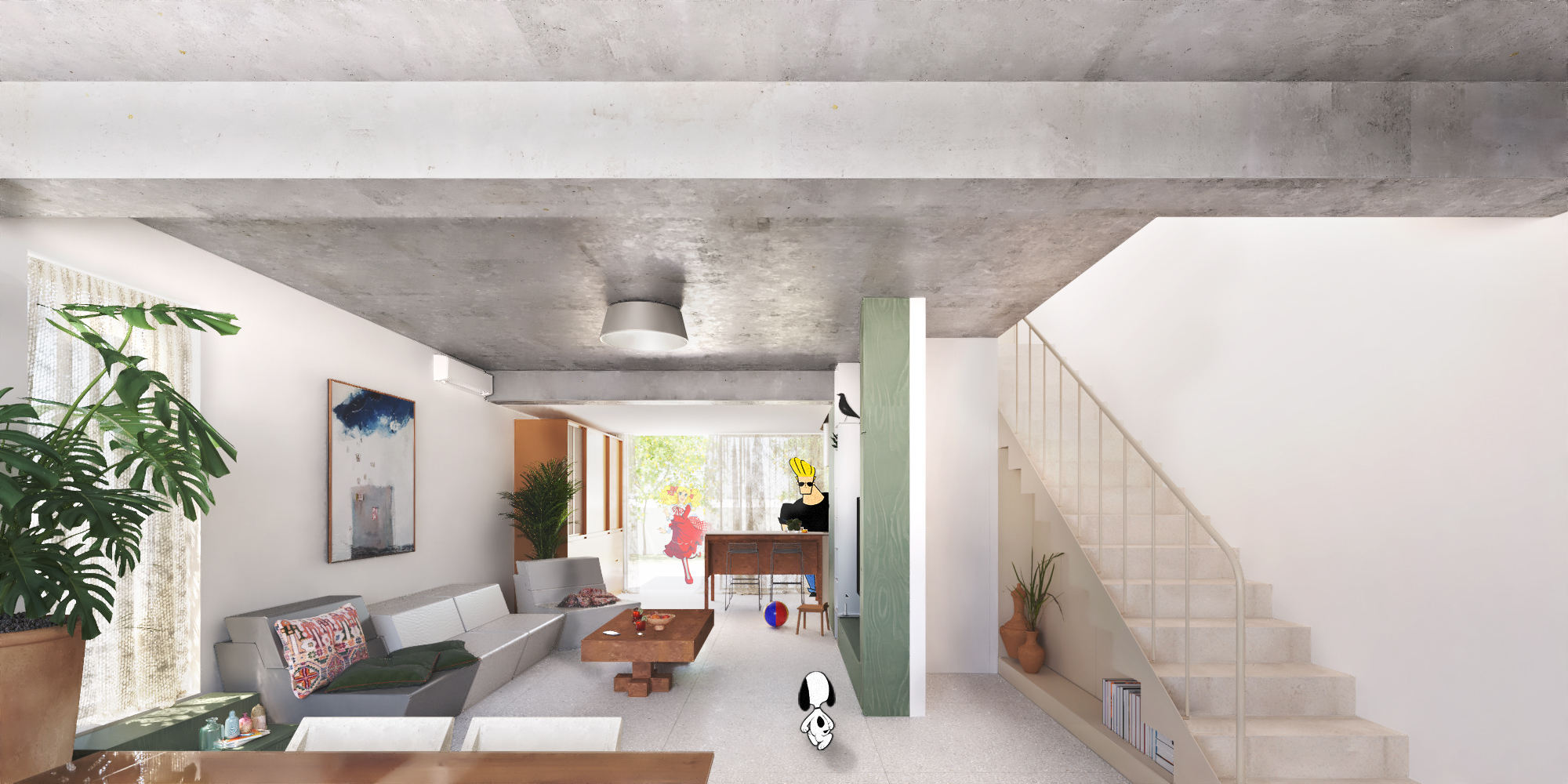HOUSE IN THE REEDS, LIVADIA
ARCHITECTURE – INTERIOR DESIGN

This interior architecture project calls for a reorganisation of the domestic life of a growing family of three through the strategised reorganisation of their everyday domestic habits. The House in the Reeds is a 150m2 family house spreading over two floors, in Livadia.
Upon entrance the ground floor expands over an open plan configuration, with the dining, living and kitchen areas being placed in sequence and reaching over to the back garden that is accessed through a 2,5m wide glass wall, connecting the indoors to the outdoors. The ceiling is finished in polished concrete, giving the impression of an inverted plane, while the floor is tiled in terrazzo effect with bright monotone hues to gravitate the bottom lower heights of the view. Across the plane, the various architectural gestures are perceived as stand alone objects that are scattered in the space, in different finishes and tones that introduced the mediterranean palette of terracotta, cotto, olive greens and sandy beige, enhanced by the presence of plants and unobstructed views towards the garden.
The connecting wall on the right is perceived as a backdrop where the static architectural gestures sprout out from, beginning with the staircase, interrupted by the central tv wall and guest wetroom, and continuing on the rear with the semi-concealed kitchen. The staircase and kitchen are perceived as one continuous element finished in bright beige flat colour carpentry and thin metal sheets along with thin slabs of synthetic ceramic slabs in matching tones; covering the kitchen tops, backsplashes, and the running steps of the staircase.
The TV wall protrudes in the centre of the space, forming a niche between the staircase to create a semi private zone for the WC entrance. The TV is finished in muted down green veneers that centralise the focus of the space towards the centre to create an intimate space for relaxing for the family and guests.
The opposite wall on the left is a continuous blank canvas that draws the eye towards the end of the interior and the beginning of the garden. This is perceived as an ever-changing surface for the owner/artist to display her artworks.
On the first floor, the staircase lands on a hidden laundry cubicle at full height, exaggerating its verticality. The first floor is covered with parquet on matching sandy beige hues, spilling over the entire space. The master bedroom is hidden located on the rear of the corridor with an integrated walk-in wardrobe and ensuite. The two other bedrooms follow with integrated wardrobes while the front leads to the shared bathroom. Both spaces are tiled in matching terrazzo effect across all surfaces, whilst the use of mirrors is always placed angularly to further expand or eliminate sharp corners.
The House in the Reeds is an attempt to address contemporary domesticity that responds to the capitalistic challenges of today; being economic, ecological and cultural, by reinterpreting the atmosphere of the vernacular countryside and the mediterranean aesthetic in all its richness and simplicity, within the disorienting context of the city.
