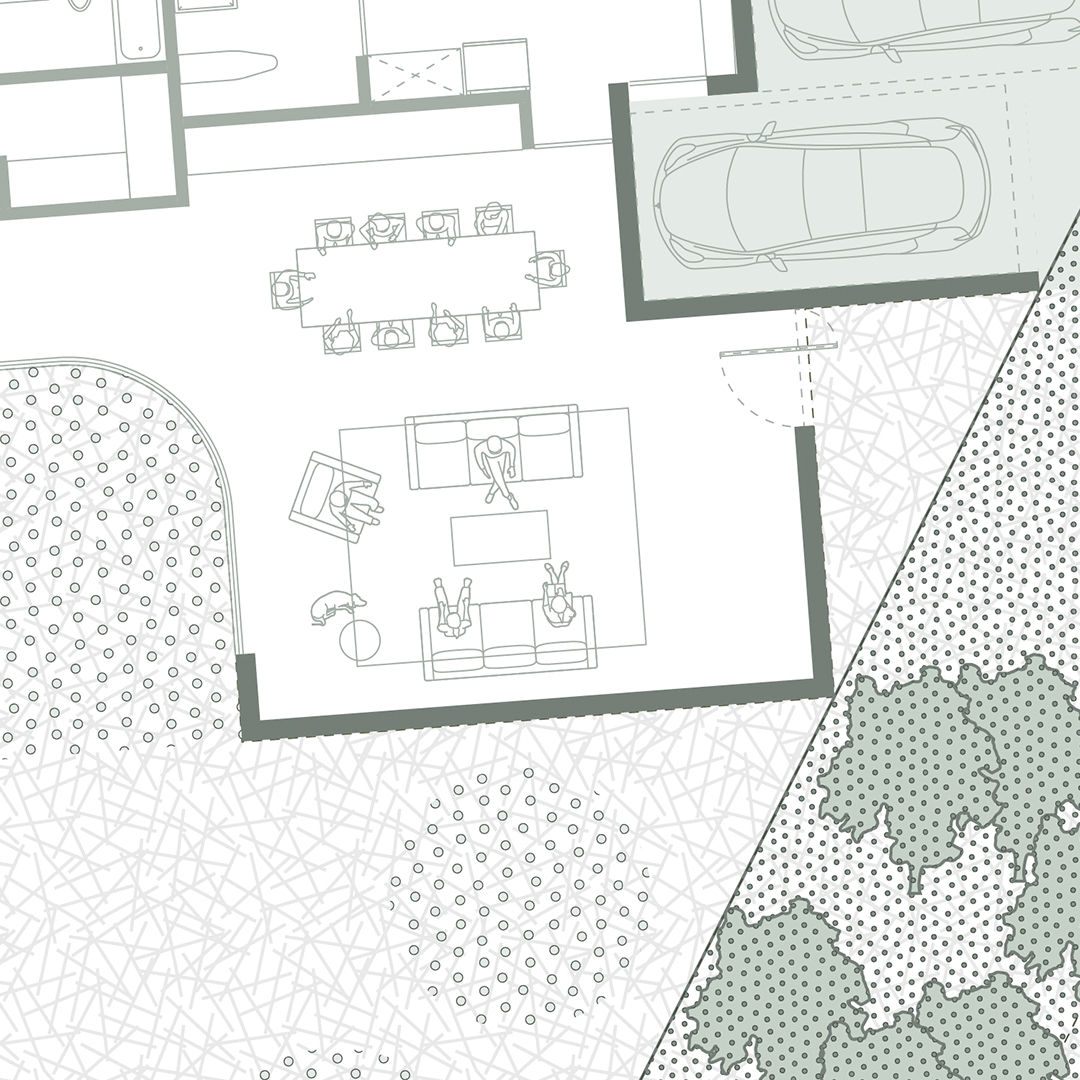MOUNTAIN HOUSE, SKARINOU
ARCHITECTURE – PASSIVE HOUSE DESIGN – INTERIOR DESIGN
This project explores the variety of spatial configurations for the design of an expanding family relocating to the rural area. The family’s needs call for the design of functional spaces that spread across a single floor with prominent connections to the mountainous scenery, borrowing design principles of the vernacular architecture. In order to calibrate the project to the contemporary modes of inhabitation and the rapidly changing climatic conditions, the house aims to incorporate passive house design principles from an early stage in order to maintain thermal comfort and positive environmental footprint without compromising the architectural potential of its beneficial location.
The introduction of green zones within the heart of the built spaces is a fundamental principle to the organisation of spaces around and in vicinity whilst maximum unobstructed green field is aimed to be maintained on the front of the plot for cultivation and potential future development. The Mountain House is designed with alternative modes of construction that include new structural members and general materiality with lower environmental footprint and limited cost of construction, minimising the use of cement and steel to decrease the overall embodied energy intake of its design.

